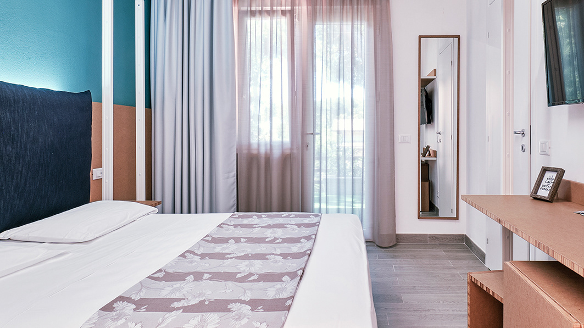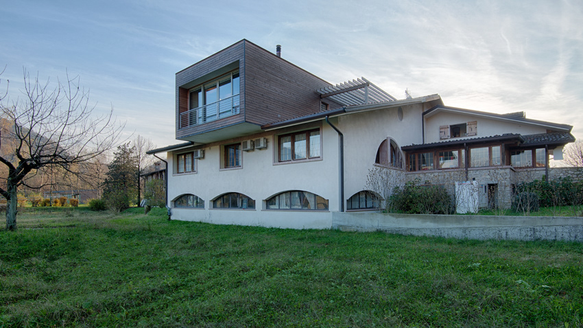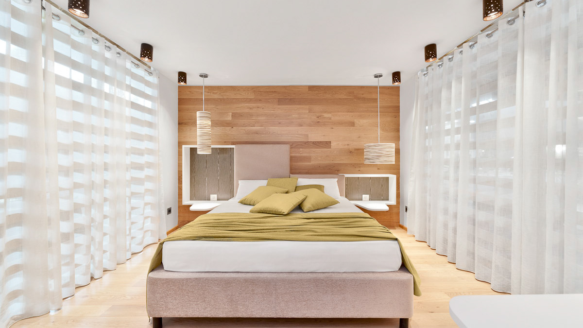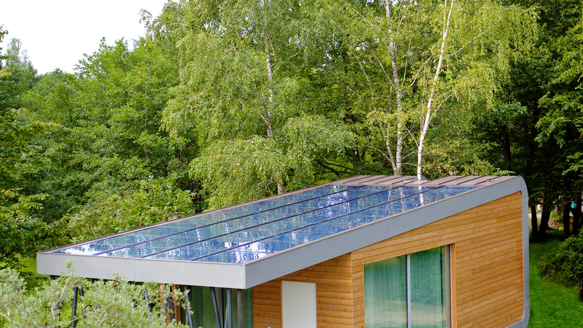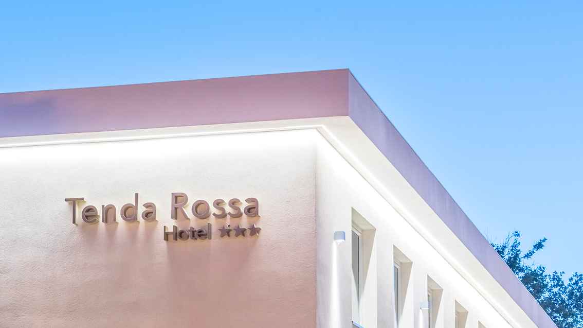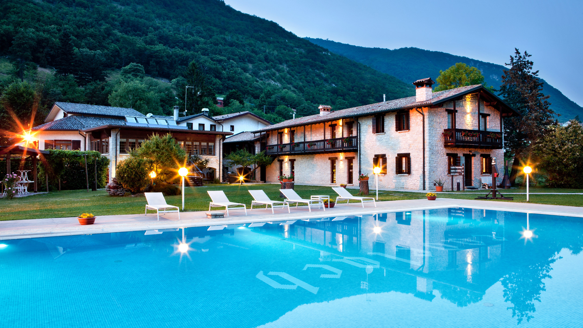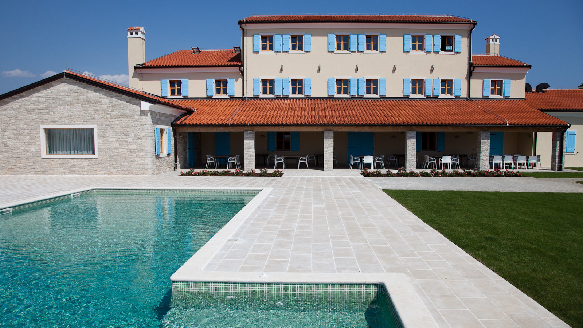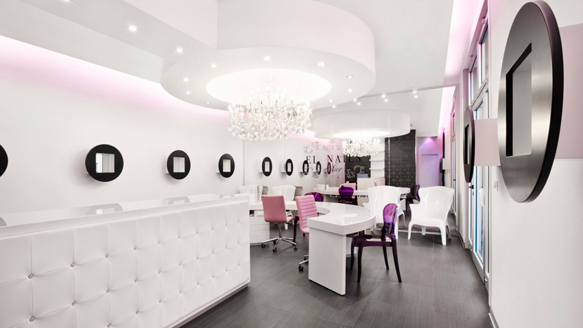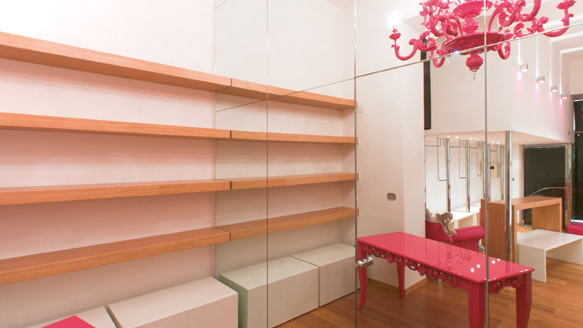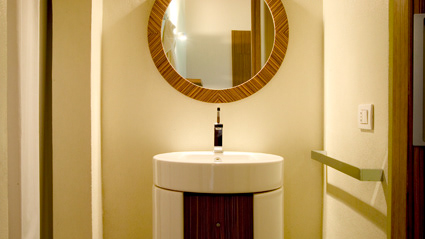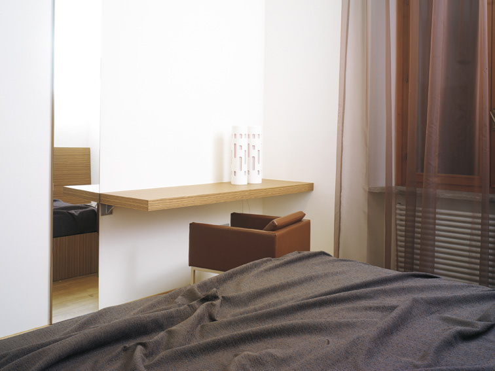

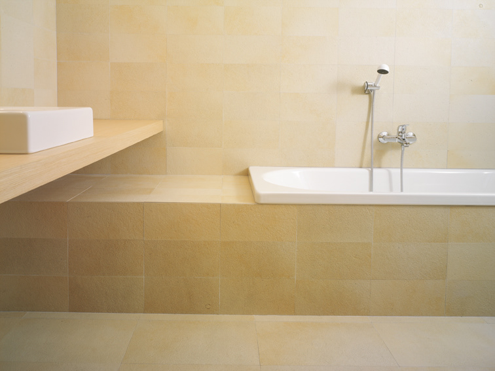
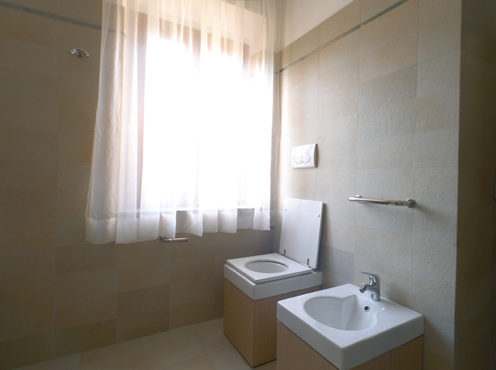
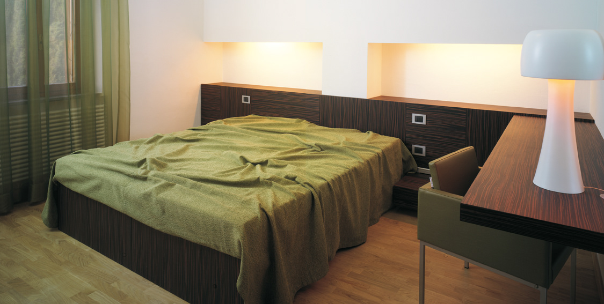
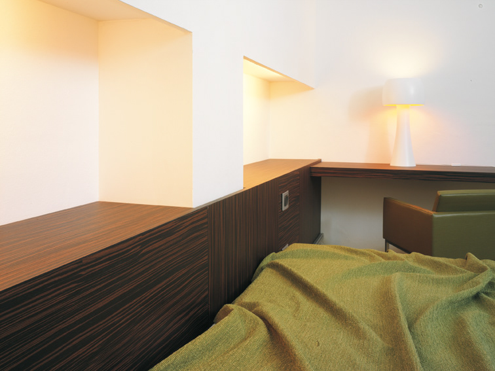
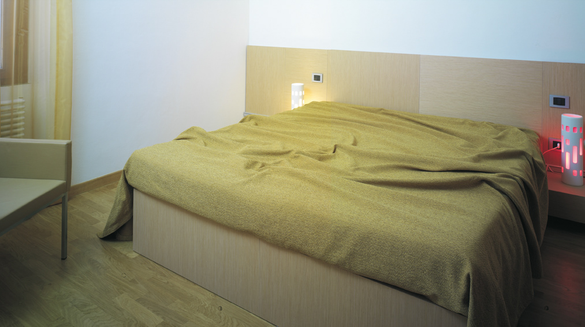
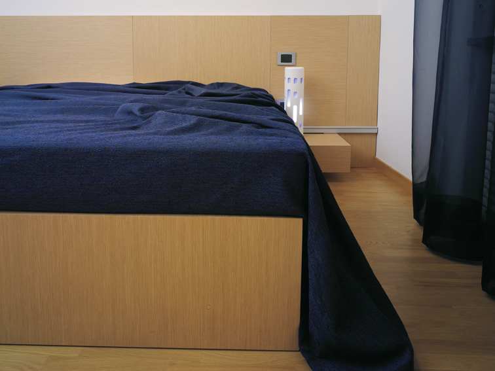

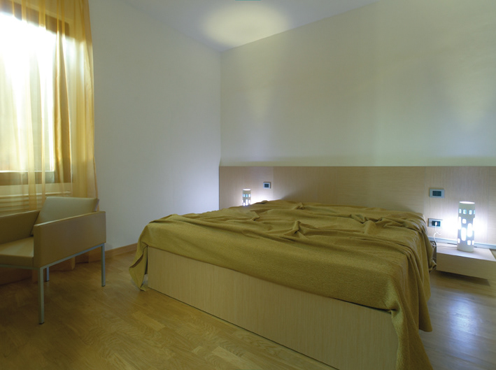
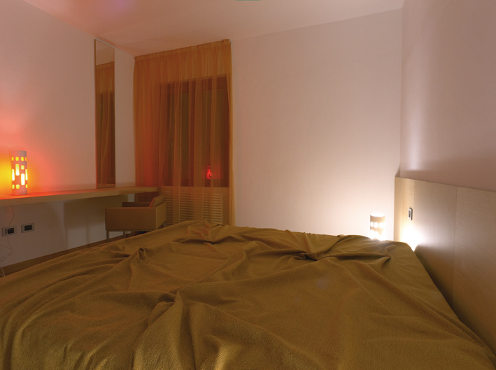
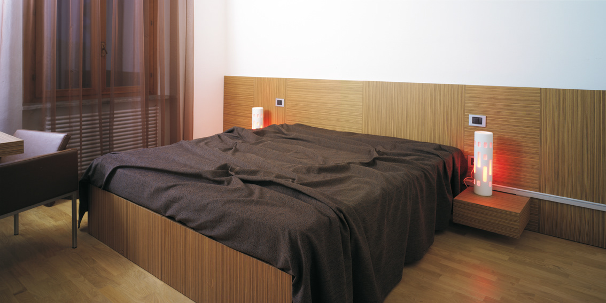
The project for the new rooms of the farm for the Bulichella Agricultural Company in Suvereto stems from the customer's desire to create a simple, clean and linear environment in the design, but at the same time welcoming and without contamination with the landscape or the rustic environment you would be familiar with accommodation of this type. The essentiality of the camera both in terms of equipment and design fits perfectly with the philosophy of the original owner of Japan, who immediately agreed with us that the perception of the surrounding nature happened alone and living it in contact with it during the day or from the bedroom window that becomes a real picture on the room's milky white walls.The first excerpt included the construction of 7 rooms consisting of a headboard made of wood with rectangular or square panels arranged next to each other with the grain of the veneer orientating alternately in a horizontal or vertical manner to obtain a simple design, on the head is mounted a metal guide that supports the bed, consisting of a thin "L" -shaped structure, which can thus, thanks to the retractable wheels in the terminal part, slide and become double or twin; the same sliding is also foreseen for the two low drawer bedside tables (the bed structure slides indicated by the drawer and one passes over / under the other); the wardrobe is instead simply replaced by a honeycomb top raised from the ground to guarantee the support of the suitcase during the break-up and its shelter under it, on the top it rests a double drawer chest and in the upper part is also included a honeycomb top that supports, below, the clothes hanger in brushed stainless steel and above it allows the shelter of additional cushions or blankets; the other features of the camera consist of a double paneled suspended piano without any support on the ground, a narrow vertical mirror that connects the piano to the ceiling and a padded and upholstered faux leather armchair. The lighting system is very simple and consists of plaster lamps with the possibility of colored filters both on the bedside tables and on the desk as well as a plaster ceiling. Even the bathroom has an essential and pure design, equipped with a bathtub or large shower without hydromassage, in order to respect and preserve the water reserves of the place, and covered with squared and bush-hammered slabs of different sizes between floor and wall, the sink is supported on a honeycomb board that incorporates the finishes of the room, the vase and the bidet also have a square shape and have the base covered in wood like the sink top; for the lighting of bathrooms that do not have a window, a system of collecting sunlight from the roof using an optical tube system was adopted, allowing a considerable saving of electricity consumption during the day; heating and hot water production are obtained from the exploitation of solar energy. The seven rooms are of equal design and are slightly different due to the ambient dimensions obtained in a portion of one of the old farmhouses of the farm. The main theme, however, that differentiates the environments from each other is the combination of each of the rooms with one of the prestigious wines that are produced in the company and in particular the colors of the very elegant labels: the finishes of the veneers thus become three, ebony, oak and zebrano combined with textile packages ranging from ocher earth to blue night, black, brown bark or olive green.
